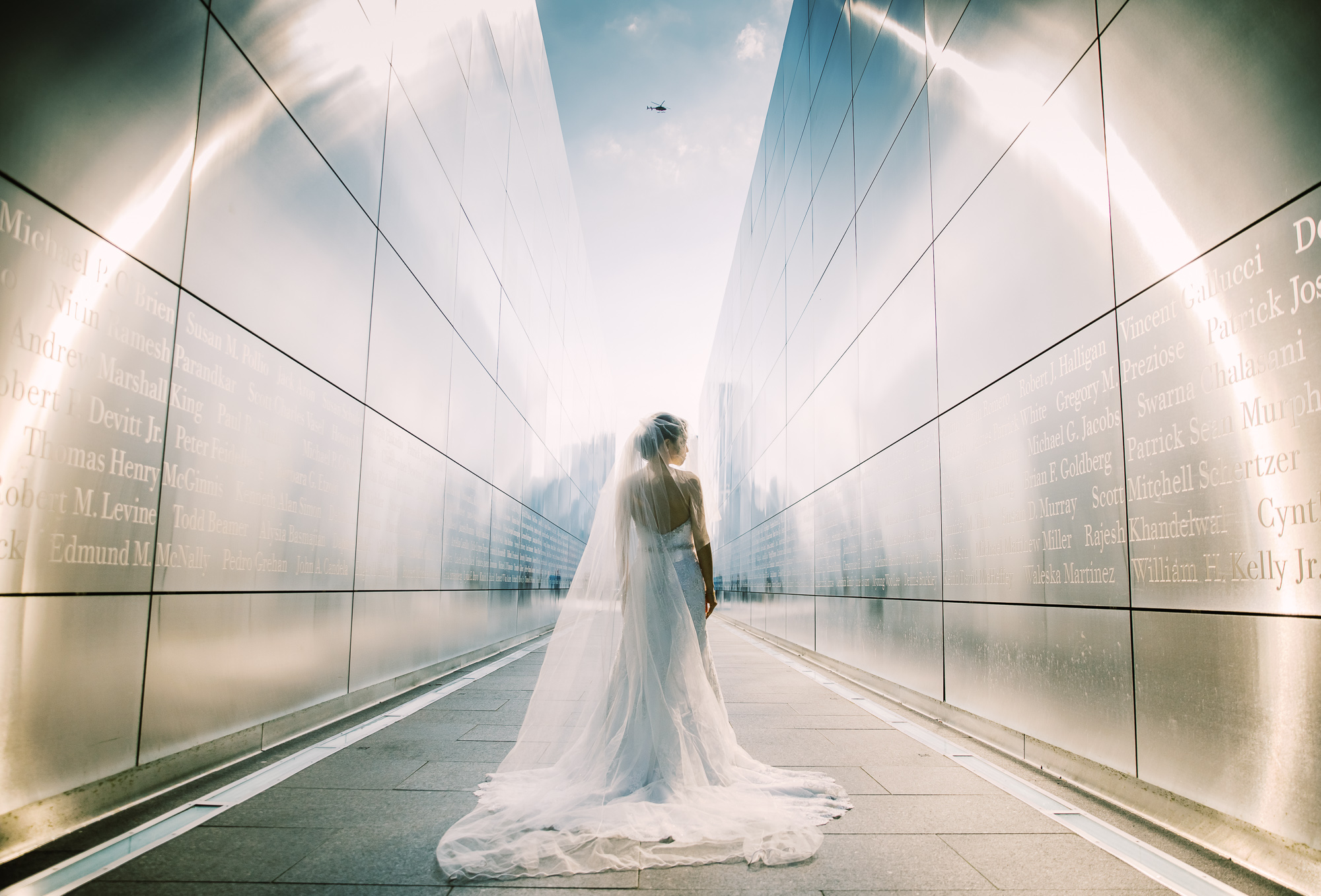Washington DC Law Firm
Occupying the ground floor of a newly constructed building in Washington DC, this 6,000 square foot office space suits the building’s modern exterior while maintaining a warm feel. This was achieved by utilizing limed white oak paneling and flooring to play off of a transparent steel window-enclosed conference room along the main circulation corridor.
Before






ANNE DECKER ARCHITECTS
5019 Wilson Lane, Second Floor
Bethesda, MD 20814
phone 301.652.0106
inquire@annedeckerarchitects.com
Please contact Anne Decker Architects with inquiries.

1/14
Description















